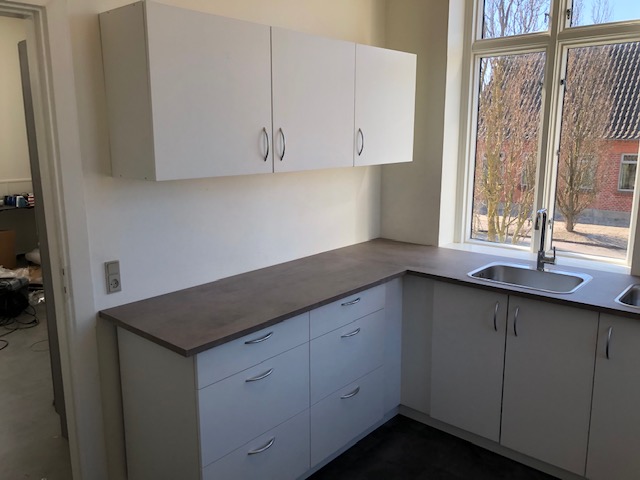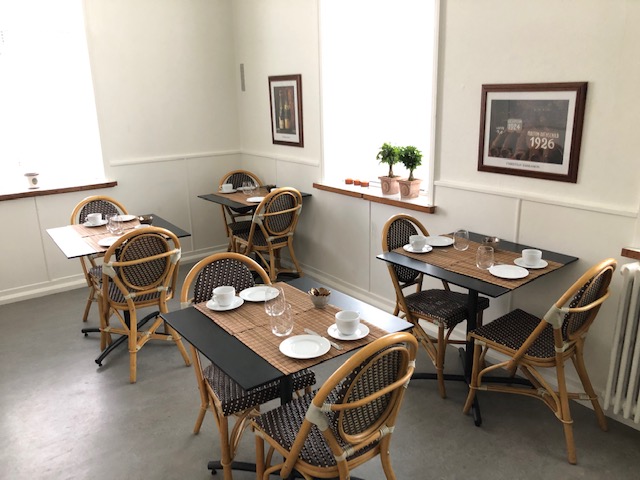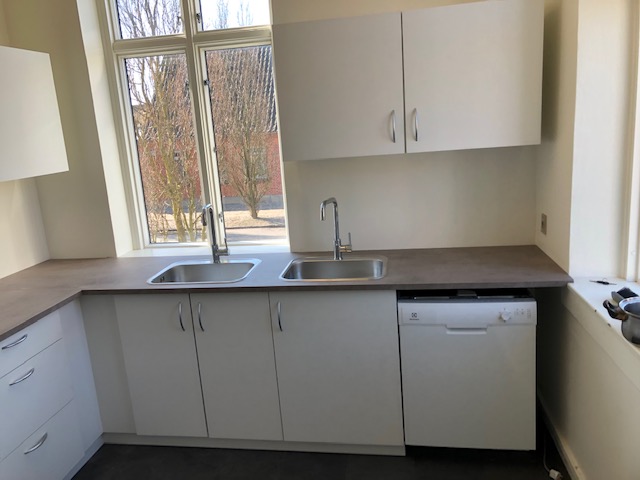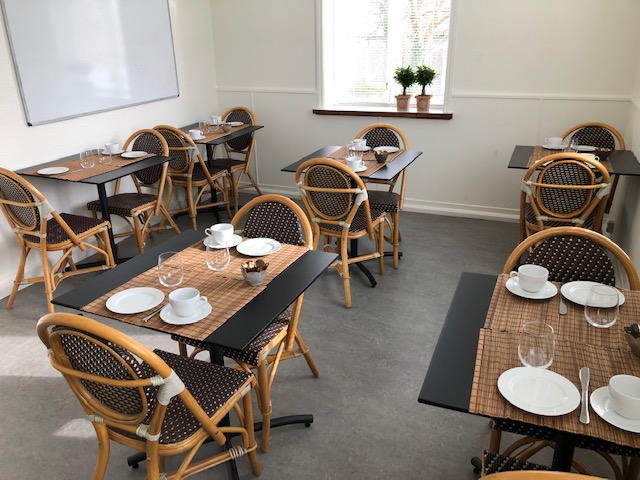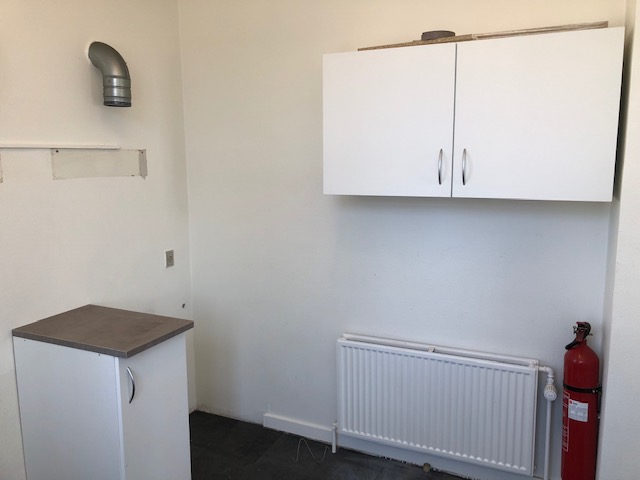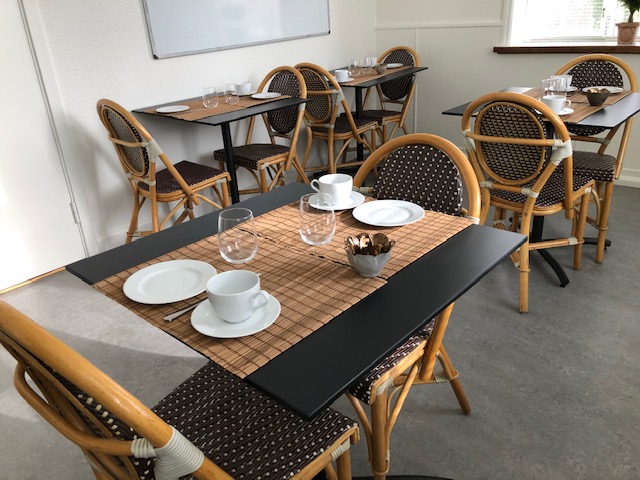
Skippergården is a large rental property located centrally in Rødbyhavn close to the harbour. The property is located close to the large construction site where the tunnel elements are being cast.
The building is 1800 m2 and has 2 levels. It also contains a full basement, which is mainly used for storage. This property can be used both for offices and living. There are 40 rooms, 4 kitchens and dining rooms, TV-rooms, toilets, baths, ping pong table, dart, fitness room, laundry ect.
In the area to the north of Skippergaarden, JYTAS A / S has built exclusive 18 m2 apartments. The apartments are built with their own shower and toilet, integrated A / C system, free Wi-Fi, free parking and much more. There are currently 74 apartments. Read more about the apartments here.

